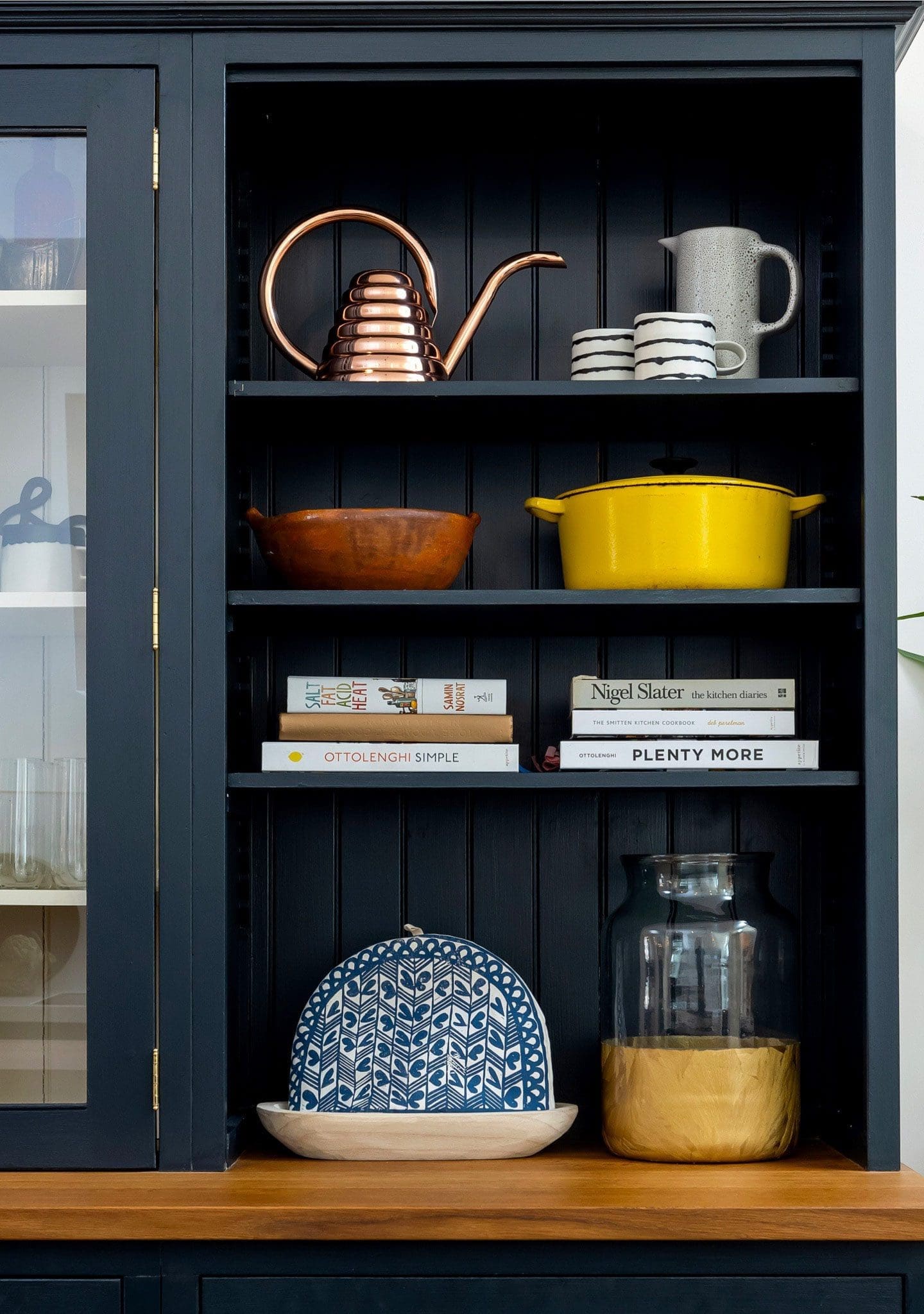Property Details
Property Type
Semi-Detached
Bedrooms
3+1
Bathrooms
3
Community
Brockton Village
SQFT
1,459
Lot Size
16.92 x 126
Parking
Detached 1.5 Garage -1 Parking Space
Taxes/Year
$3,974.84
Property Description
A Seamless Blend Of ‘True Entertainer’ Meets ‘Perfect Family Home’ at 81 Sheridan Ave
This beautifully renovated and spacious home has a long list of impressive renovations and will make it to the top of your list! Thoughtfully designed and renovated in 2011 with ‘custom must-have’s’ you’ve always dreamed of having in a home, to make every day living easy. The main floor offers a desirable open concept floor plan, large living and sitting area with 9-foot ceilings, crown molding and flooded with natural light. The dining room will leave you feeling breathless from all the entertaining you will want to do to show off your showstopper custom banquette dining room (with hidden storage). And we can’t forget the eat-in kitchen with island and pantry, ideally positioned at the back of the house with a walk out to the backyard (beautifully landscaped of course) and a first-floor bathroom.
The master bedroom is not only elegant it’s functional with a large custom ‘his & her’ closet and a large bay window flooding the room with natural light. The middle bedroom is also bright and offers two custom closets. The back bedroom is ideal for a very bright and private office or an adorable nursery. The ‘huge’ spa bathroom will be hard to beat and is filled with all the modern luxuries you can ever want including marble tiles, soaker tub, separate shower and lots of space and storage.
HUGE BONUS: 1 bedroom basement in-law suite with a separate entrance, renovated 1.5 Car Garage, transit friendly with steps to Dundas St & Queen St Streetcar PLUS Mary Mccormick Park and Recreational Centre which offers a Pool, ice rink and activities.







