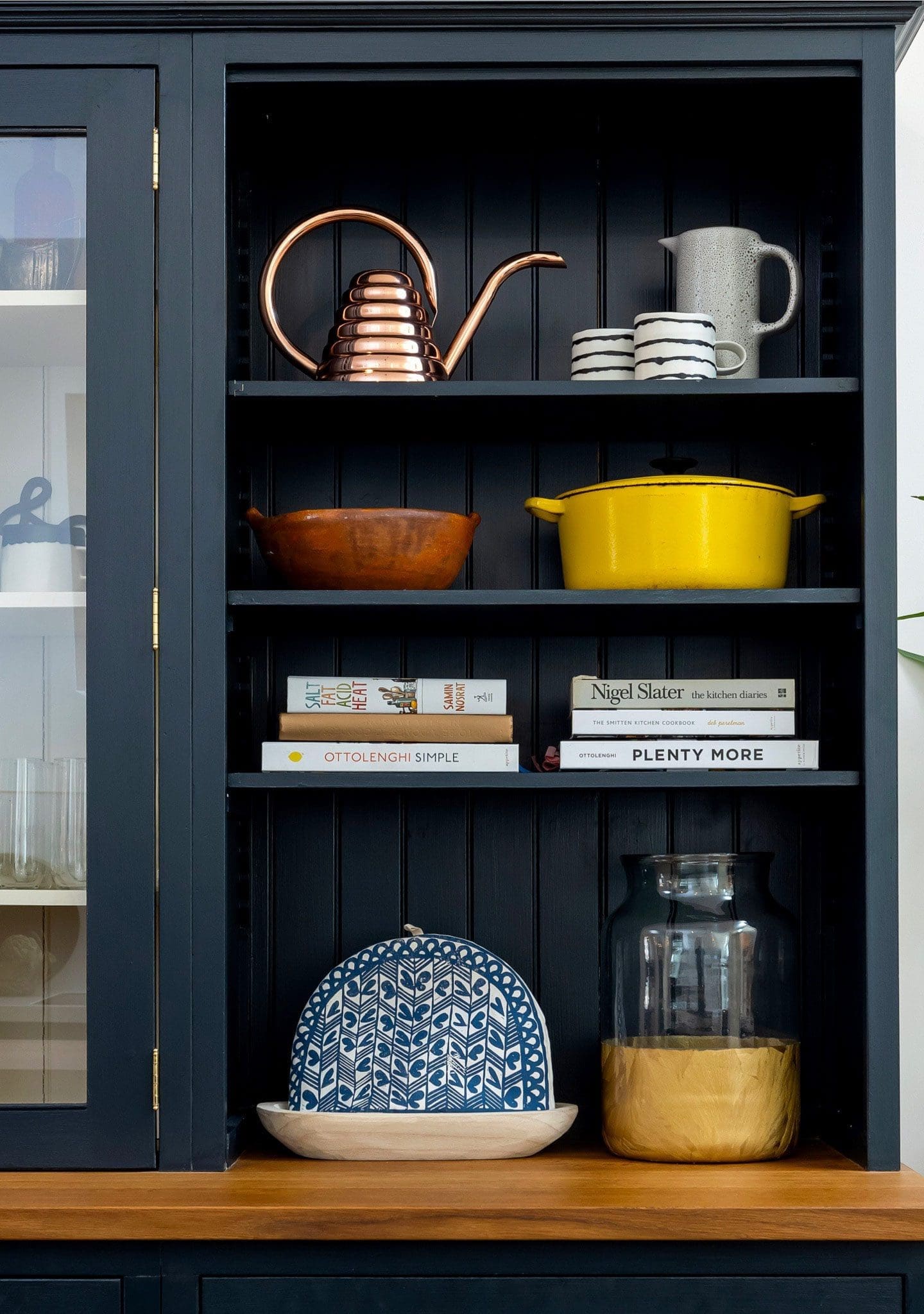Property Details
Property Type
Semi-Detached
Bedrooms
3+1
Bathrooms
2
Community
Bloor West Village
Lot Size
17.58 feet x 97.35 feet
School District
Runnymede PS, Humberside CI
Parking
Easy Street Parking
Property Description
A Vintage Dream In The Village!
We promise this turn-key vintage Bloor West Village home will charm you! Filled with modern updates and classic vintage features throughout, this semi-detached home is both timeless and stylish – sure to impress friends, family, and just about anyone who walks through the door. Nestled on a picturesque street in the heart of Bloor West Village, surrounded by friendly neighbours and notable conveniences, 475 Beresford Ave is filled with warmth, ambience and charming features like multiple exposed brick walls, statement fireplace and original wood trim and doors – leave boring cookie cutter behind!
Spacious and Inviting Interior…
It all starts the moment you walk up and notice the inviting curb appeal of this home, which shines with a dreamy front porch, perfect for cocktails and impromptu hangouts. As you step inside, the first thing you’ll notice is the vast amount of space and the impressive exposed brick wall, a true statement piece for the entire main floor. The spacious living room is ultra-adaptable, with plenty of room for multiple sitting areas and accent pieces to make it as formal or casual as you wish. This comfy living room also boasts a statement fireplace with original exposed brick, perfect place to display your artwork or hang a TV. Next you’ll notice, the dinner party ready dining room, large and airy with more space than you thought was possible in a semi!
All the important rooms in this house are big and fabulous! The kitchen although traditional in style, is huge and easily updated to suit your needs and design preferences. Best part, it’s located at the back of the house, with a large window and view of the backyard. Just off the kitchen, you’ll also find a mudroom with extra storage and walk-out to the inviting and fully fenced backyard – wait till you see the huge maple tree!
Impressive Second Floor Family Layout…
Head upstairs to find a completely renovated and charming second floor, offering three spacious bedrooms, with beautiful wide plank ‘Norway Pine’ floors throughout, plus a stylish bathroom with an oversized vanity and heated floors. The dreamy master bedroom has a real vintage and elegant vibe, with an exposed brick wall, large bay window and an entire wall of custom closets. Plus, there’s also a walk-out to a private deck, perched high in a canopy of trees – your quiet escape awaits!
Craving More Bonus Space?
Then head downstairs to a basement that will surprise you! This bright and spacious area has high ceilings and offers a modern and completely turn-key in law suite or awesome teenager hang-out. Complete with a separate entrance, full kitchen, bathroom, laundry, living room and separate bedroom, offering you with a great option for easy bonus cash or plenty of extra bonus space, you’ve been desperately needing in 2020!
Experience The Village Life…
Bloor West Village isn’t only known for its charming homes and friendly residents. It is close to local public transit (with Runnymede Station a short walk away), and a collection of local businesses that are a real treat for newfound locals. The village is filled with great coffee shops, restaurants, boutiques, old school butcher shops, a fantastic seafood market and so much more…
At the same time, you’re only a stone’s throw away from the funky and hip vibes of the Junction, as well as the Humber River, High Park, and even the lakeshore. There’s also a collection of smaller area parks just outside your doorstep. Your job is to explore them!
The Details You Will Love!
- A renovated, timeless and stylish semi-detached home filled with character
- Impressive curb-appeal, well maintained, with a dreamy front porch
- Large open concept living and dining rooms, with exposed brick wall and statement fireplace
- Large traditional kitchen with window and plenty of space for a breakfast table or island
- Mudroom with walk-out to fully fenced backyard with your very own mature maple tree
- Three spacious bedrooms, with large windows and closets
- Elegant master bedroom with large exposed brick wall, bay window and walk-out to private deck
- Second floor with skylight and wide plank ‘Norway Pine’ floors
- Renovated family bathroom with oversized vanity and heated floors
- BONUS: A renovated, multi-purpose basement with high ceilings, offering a fantastic in-law suite (separate entrance, kitchen, laundry, kitchen, bathroom, living room & separate bedroom)







