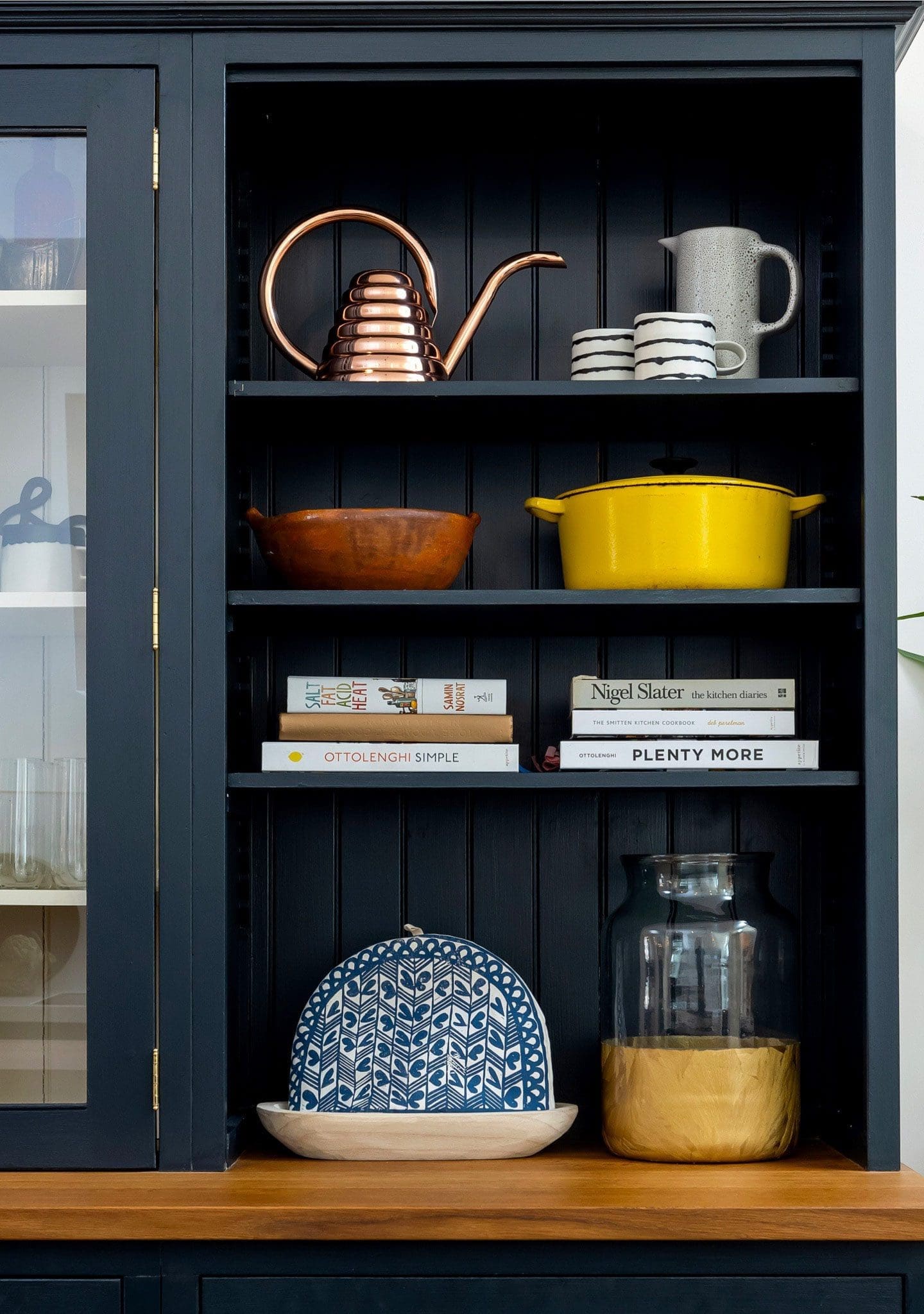Property Details
Property Type
Semi-Detached
Bedrooms
3
Bathrooms
2
Community
Bloor West Village
Lot Size
18.92 feet x 70 feet
School District
Humbercrest Public School
Parking
2 Cars
Taxes/Year
$4060.00 / 2020
Property Description
A Modern Farmhouse-Inspired Home Defines Space and Functionality
This renovated traditional BWV Craftsman in the family-friendly Upper Bloor West Village neighbourhood is a fabulous and functional turn-key home with a floor plan that will leave you feeling light as a feather.
Perfectly blending old-world character and modern farmhouse-style finishes throughout, 23 Bradley Avenue hits all the space and style marks everyone is looking for. With three bedrooms, two full bathrooms, two-car parking, and several multi-functional rooms, this renovated open concept home is ready to be lived in! Whether you’re a first-time buyer, a young family, or an empty nester, this lovely home has ample space and a fully-functional layout that will ensure you’ve got room to live your best life.
Authentic Rustic Charm From First Sight
Despite being a semi-detached home, 23 Bradley Avenue’s spacious corner lot is an immediate attention-grabber. With a wrap-around green space that runs from the front yard all the way to the back, this home is surrounded by freshly landscaped outdoor areas.
Stepping inside, the first thing you’ll notice is the bright and inspiring sunroom overlooking the front yard. Perfect for reading, lounging, or use as a mudroom, we love this quaint first introduction to 23 Bradley Ave.
Hang your coat up in the mudroom or long entry hallway and walk right into the spacious open concept first floor, jam-packed with heritage detail and original woodwork features. The large living room features a statement fireplace and the sun filled dining room with an oversized west facing window, making both spaces perfect for entertaining or casual days with the family. With the stylish modern decor and a wide-open floor plan, 23 Bradley Avenue feels like the perfect mix of new and old.
Large windows along every wall of this glorious corner lot let natural light stream into every room, including the renovated rear kitchen. With modern updates including granite countertops, generous cabinetry and storage, a functionality-driven open layout, and a backyard walk-out.
Functionality Found on Every Floor…
Head up 23 Bradley’s Craftsman-style wooden staircase and find three spacious bedrooms, all complete with large windows and generous closet space. The elegant master bedroom features a roomy layout large enough for a full king-size bed, a wall-length built-in closet, and a wide, glittering window.
The sweet-looking Crafstman aesthetic continues into the second-floor bathroom, which has been recently renovated to include modern finishes and a heritage-inspired barn door. Similarly, the basement bathroom is also styled with the same vision in mind, incorporating old-world farmhouse vibes with the comforts of modern design.
The basement overall is a fantastic multi-use space, fusing functionality with flair around every corner. This bright and beautiful basement has ample built-in storage almost everywhere you look, making it the perfect place for a home gym, office, playroom, or movie-night hangout spot.
Enjoying Life Outdoors and Your new Hood!
One of the best parts about living in this quiet pocket is the connection to Bloor West Village and Baby Point, where life is tranquil yet connected – best of both worlds. Bradley Avenue is a one-way street and is largely populated by young families, which means lots of friendly smiles and waves while you spend time outside.
23 Bradley Avenue: The Details You Will Love!
- Perfectly blending old-world character and modern farmhouse-style finishes throughout, 23 Bradley Avenue hits all the space and style marks.
- Spacious and sun-filled open concept main with large living room and dining room ideal for casual family life plus future entertaining.
- Large west facing windows along every wall of this glorious corner lot let natural light stream into every room
- Bright and inspiring sunroom overlooking the front yard – Perfect for reading, lounging, or use as a mudroom.
- Renovated farmhouse-inspired kitchen including granite countertops, oversized farmhouse sink and plenty of storage.
- Three generous bedrooms, all with large windows and closets, including an elegant master with plenty of space for a king size bed.
- Newly finished basement, bright and airy with multi-functional bonus spaces all around.
- Two modern classic bathrooms on the second floor and basement provide functionality.
- Humbercrest Public School with French Immersion program
- Freshly-landscaped yard space to the front, back, and side of the house. Live life outdoors in your manicured front, back, or side yard or visit the nearby Humber River and surrounding green space just minutes away.
- BONUS: Private driveway with convenient parking for 2 cars!







