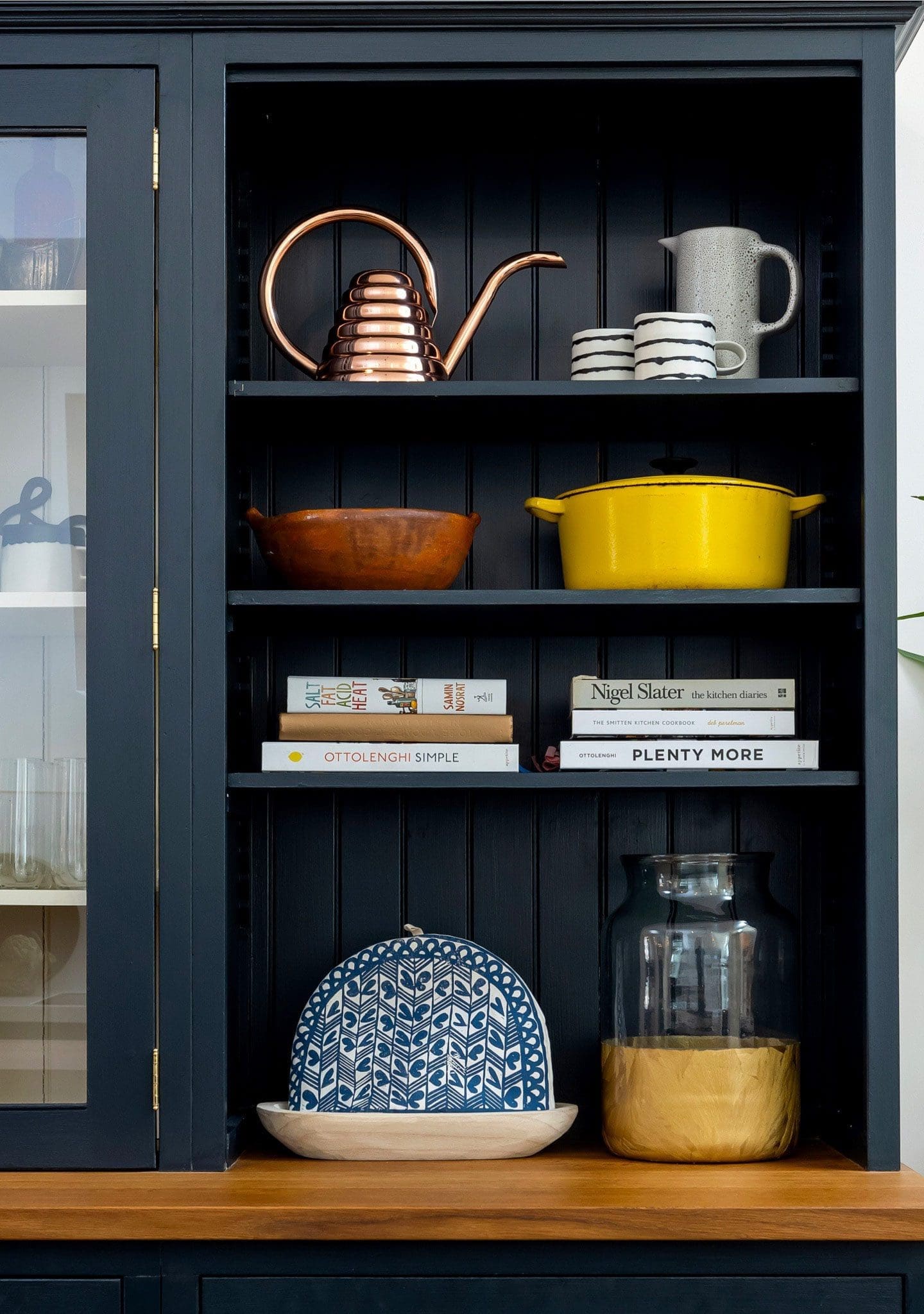Property Details
Property Type
3-Storey Detached
Bedrooms
3
Bathrooms
5
Community
Bloor West Village
SQFT
1932sqft + 600 Basement
Lot Size
20 x 120 feet
School District
King George Jr PS
Parking
Double car garage
Taxes/Year
$7362.02
A Star Is Born on Montye Ave
This stunning 3 storey, detached home is destined for big things, like your growing family! Nearly completely re-built with multiple additions only a few years ago, 44 Montye Ave. is the true definition of turnkey. You literally just have to turn the key and live your life. No worry of the common problems that plague older homes, this one has been refinished from top to bottom. A spacious and gracious living space with three oversized bedrooms, five bathrooms, huge basement and a double garage – there are absolutely no compromises here. A home with enough space to keep everyone happy, and then some!
A sizeable front entry greets you with large double closets, a powder room and a large bench area. Step inside the open concept main floor with sight lines straight through to the fresh backyard, this main entrance truly tells the story of the home in one breath. With high ceilings, modern pot lights and beautiful warm toned distressed hardwood, the feeling of home has never felt so good. A rare find in this neighbourhood, this detached home only has neighbours on one side, leaving ample space for bonus picture windows and brilliant sunlight on the main floor. Plus, you will easily keep the clutter of indoor/outdoor life contained and out of sight with roomy storage spaces on every floor for four season living.
Interested in learning more about Upper Bloor West Village? Read our blog post: 5 Reasons to Love Upper Bloor West Village right here.



































































