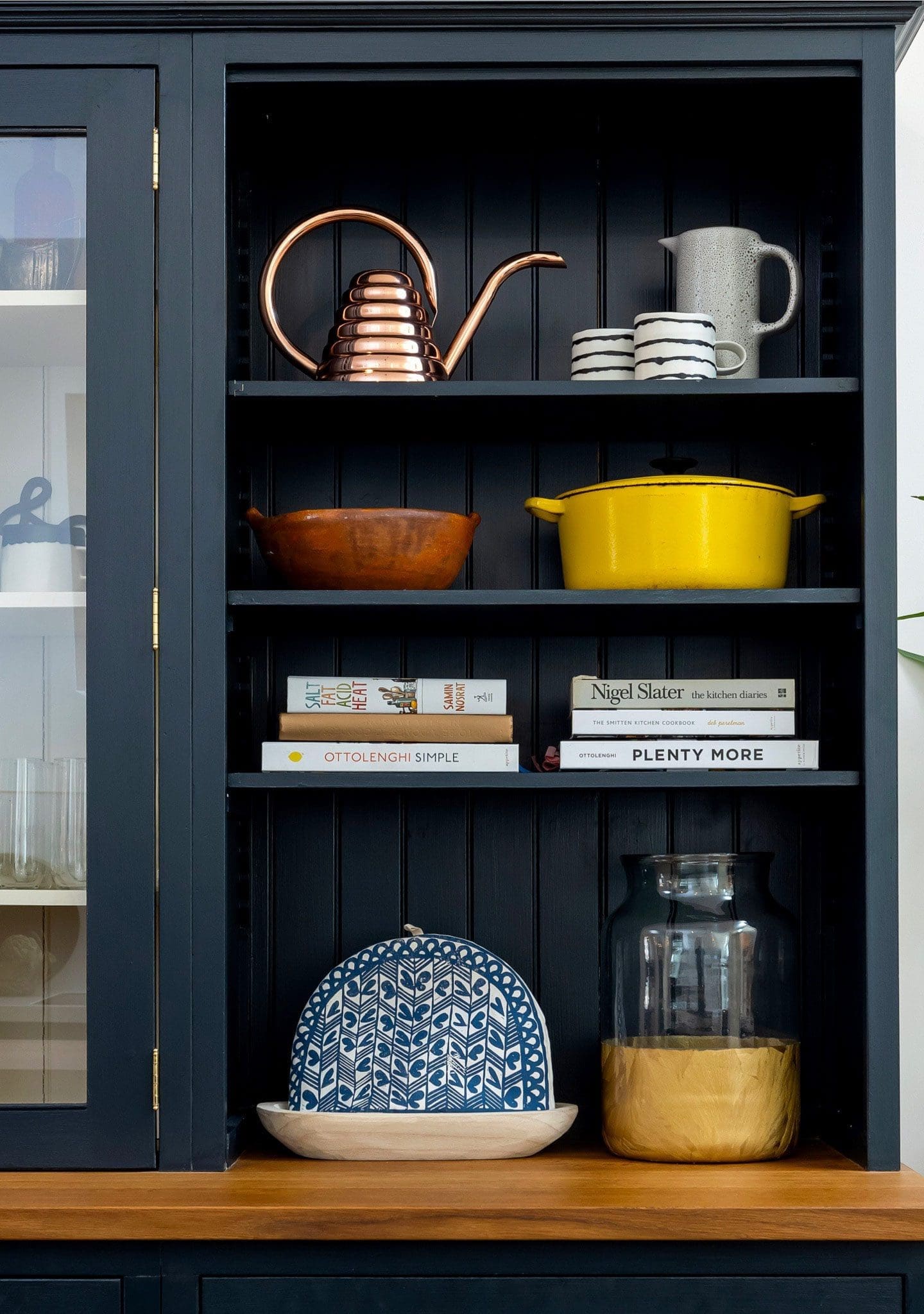Property Details
Property Type
3 Storey Townhouse
Bedrooms
3
Bathrooms
3
Community
The Junction
SQFT
Approximately 2000 Sqft
Lot Size
15.15 x 196.38 Feet
School District
Annette PS, Humberside CI
Parking
Private Drive, Built-in Garage & Parking for 2
Taxes/Year
$5,548 (2021)
Size Really Does Matter!
Have you gotten tired of looking at cramped homes with little to no room for your family to grow? That’s about to change the moment you step inside 11 Laws Street. With almost 2000 sqft of bright and renovated living space, this oversized townhome is a true standout. Pair this with a quiet, dreamy location on a coveted street in The Junction and we have a real winner – it’s no wonder these townhomes so rarely come up for sale. They are a rare treat in a true community setting.
This move in ready and incredibly stylish freehold townhome, offers space luxuries that will be hard to find elsewhere. Seriously, this home has more square footage and more function than you could ever dream up at this price, size really does matter here! Featuring three floors and oversized rooms, this home is complete with large windows, loads of storage, and the potential for maintenance-free living for years to come.
Recently renovated by the current owners, the open concept living space makes for easy, functional living. No compromises here! Everyone has enough room to play and carve out their little nook of peace and quiet.


























































