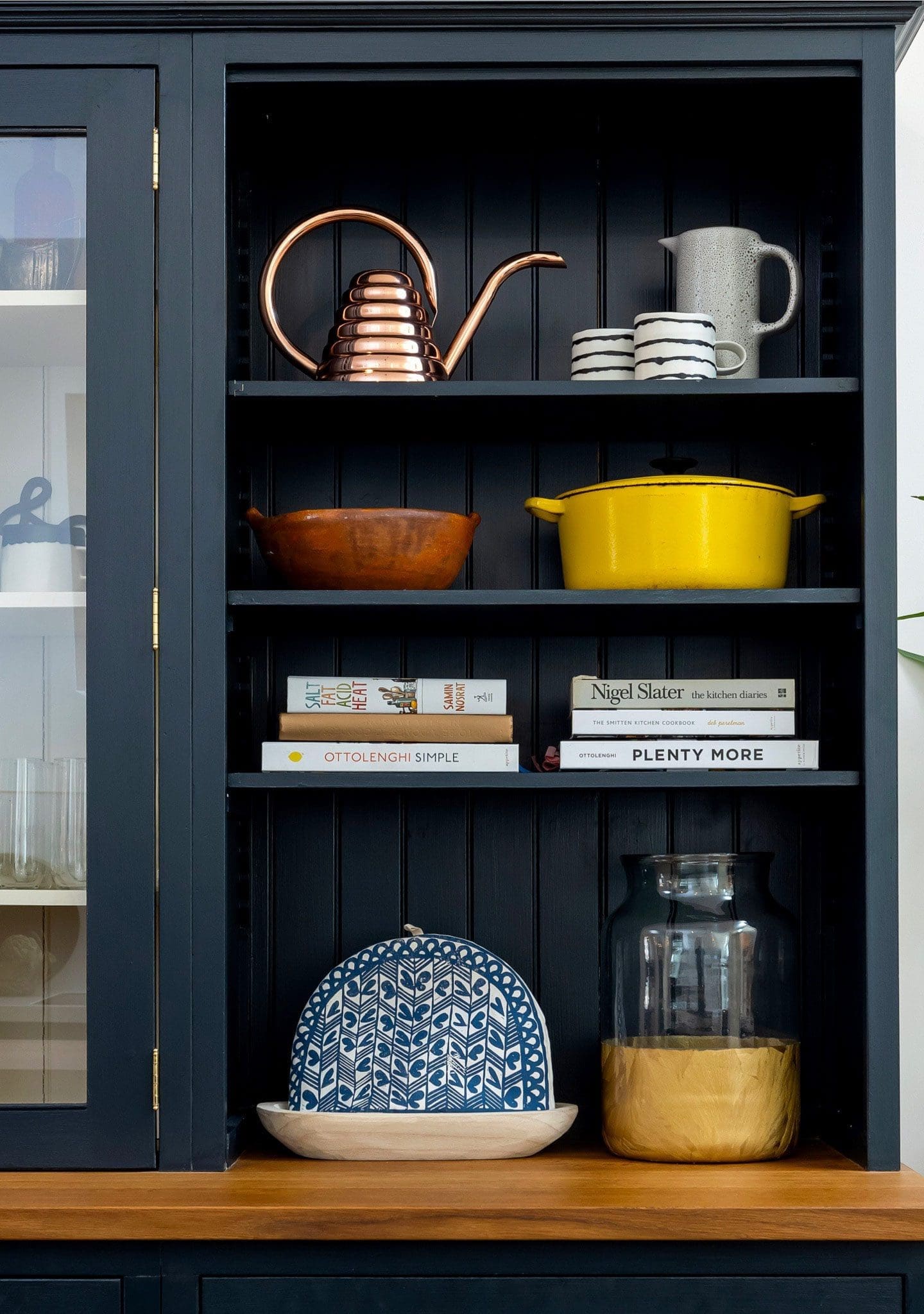Property Details
Property Type
Detached
Bedrooms
3
Bathrooms
2
Community
Etobicoke - Burnhamthorpe Gardens
Lot Size
70 feet x 94 feet (Irregular)
Parking
4
Taxes/Year
6780.94 (2024)
A Timeless Home That Leaves A Lasting Impression!
Welcome to 119 Burnhamthorpe Road, where classic charm meets modern elegance. From the moment you pull up, you’ll be struck by the home’s fantastic curb appeal. With its traditional brick facade, warm tones, and oversized windows with wooden shutters, this place radiates timeless beauty. The beautifully landscaped gardens and stone walkway add a sophisticated touch, making it picture-perfect from every angle. Sitting on a generous 70-foot lot, this home has a commanding presence that’s both impressive and welcoming.
For many homebuyers, Etobicoke homes stand out for the spacious yards and room to grow. Read more about why more families are moving to Etobicoke right here.
Step inside and discover a space that’s as comfortable as it is stylish. The centre hall layout greets you with a bright and open feel, highlighted by gorgeous chestnut hardwood floors. The high-end touches—like crown molding, coffered ceilings, and wainscoting—bring a touch of classic luxury to this inviting home.



































































