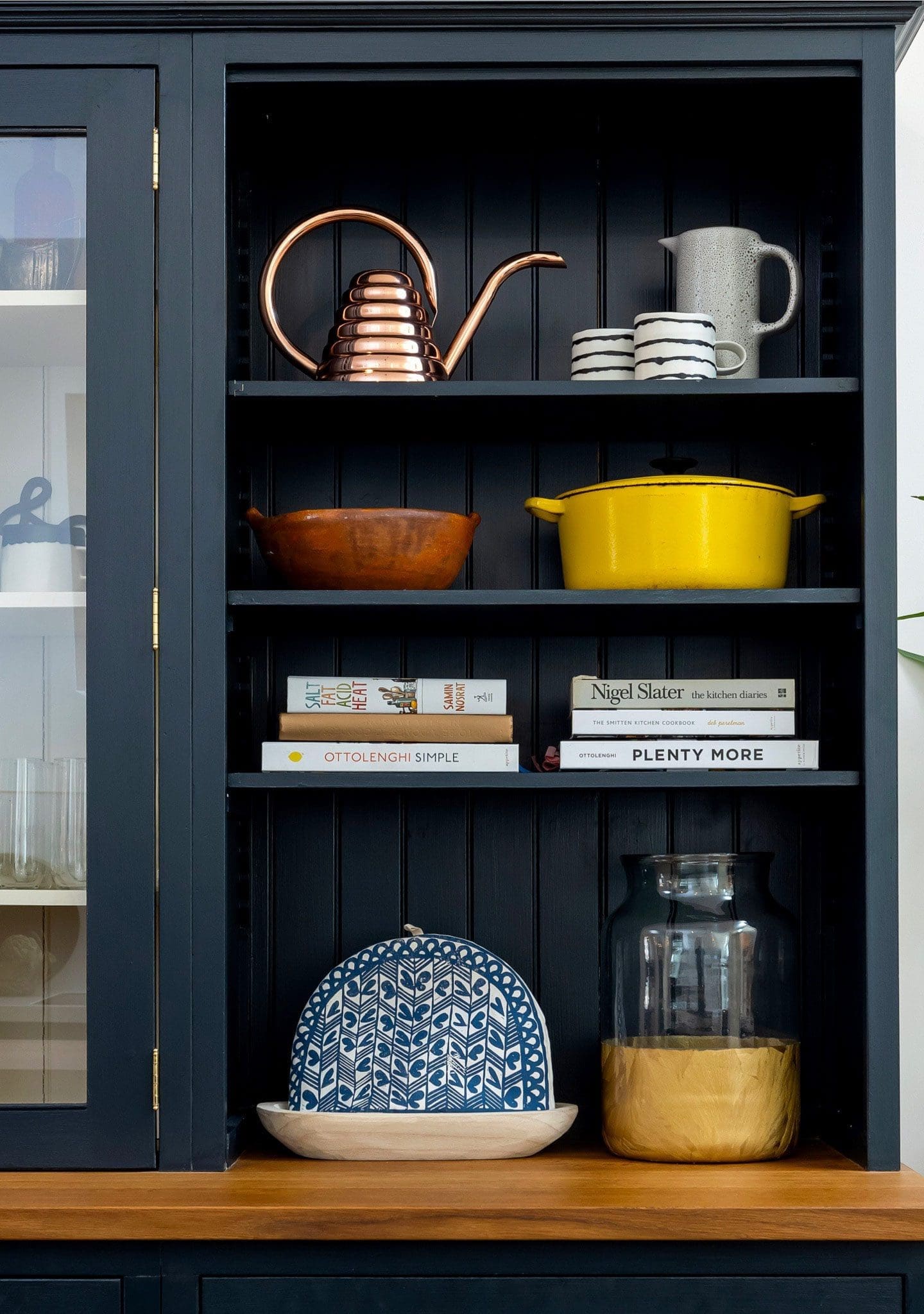Property Details
Property Type
2 Storey Detached
Bedrooms
4+2 Bedrooms
Bathrooms
5+2 Bathrooms
Community
Markland Woods
SQFT
Aprox. 4000 SQFT of living space (incl. the basement)
Lot Size
52 feet x 128 feet
Parking
Private Driveway, Double Garage, Parking For 4 Cars
Experience Luxury Living with Golf Course Views
Welcome to 14 Golf Valley Lane, where elegance meets comfort in perfect harmony! This stunning luxury home has been completely renovated with every detail considered. From the moment you arrive, the modern exterior and private driveway lead you to a two-car garage, offering both convenience and style.
Expansive living space is just one reason many home seekers have their eyes on Etobicoke! Learn more in our post, Looking For A Big Backyard In Toronto? Here’s Why West Enders Are Choosing Etobicoke.
Inside, prepare to be wowed by the gorgeous interior, designed for those who appreciate the finer things in life. You’ve got approximately 4000 square feet of total living space to stretch out in, including a sprawling backyard oasis with a waterproof deck and a saltwater pool that’s perfect for those scorching summer days. Oh, and did we mention it backs onto a golf course and a serene ravine? It’s like your own private retreat.








































































