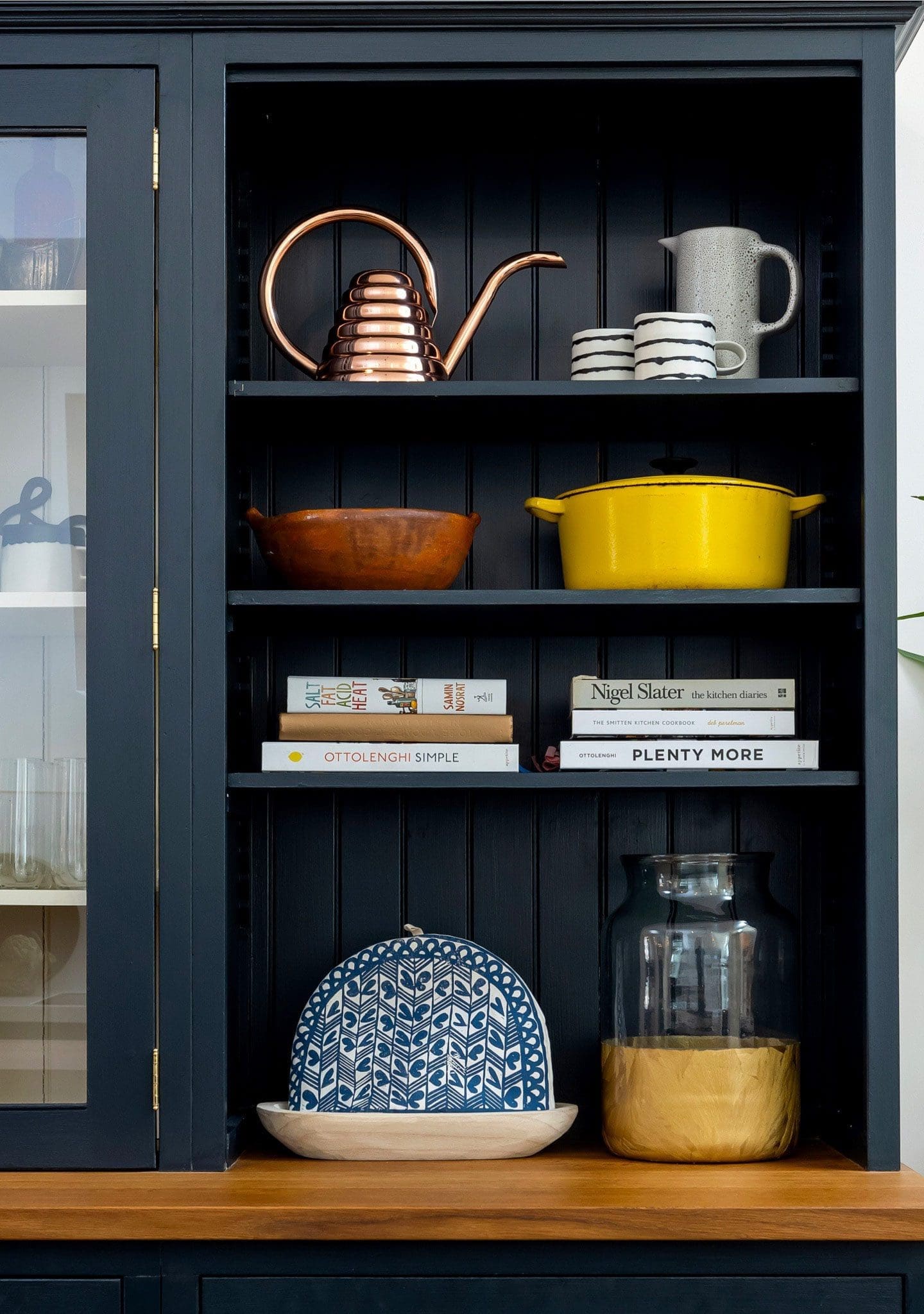Property Details
Property Type
Detached 2.5 Storey
Bedrooms
5+1
Bathrooms
2
Community
Roncesvalles Village
SQFT
1990 sqft + 710 sqft in Basement
Lot Size
25 feet x 127 feet
School District
Fern Public School
Parking
New Double Garage - Lane Access
Taxes/Year
$6198.18 (2018)
Property Description
SHE’S ALL THAT AND THEN SOME, AND THEN SOME MORE!
Welcome to your Roncesvalles dream. This is the perfect forever-and-a-half home for growing families, with 5 bedrooms across 2.5 storeys in one of Toronto’s most family-friendly neighbourhood. Open the door and feel wowed from the moment you step inside. A contemporary and functional main-floor layout, perfect for play dates as it is for cocktail parties, complete with a fireplace, spacious dining room, family-sized kitchen, and loads of natural light.
Head upstairs to the second floor, and you’ll find a family layout with three bright bedrooms, a sophisticated yet cozy master bedroom, and even a creative space for pint-sized Picassos in a tree canopy. Head even higher, and there are two more bedrooms which could work as playrooms or a private office. Let’s also not forget about the finished basement downstairs, with one bedroom, a new bathroom, and cozy media room.
Ready to go with room to grow, this home finds a way to get even better with your own ‘new & flashy’ oversized double-car garage. Don’t have a ride? You can turn this into a studio, a potential laneway house, or the best man cave the neighbourhood (maybe even the world?) has ever seen! A ‘dream’ porch out front completes the vision, with a beautifully manicured front lawn and a huge lot out back. Whether it’s an extra bathroom or a ballroom, you and your family have the space to live your dreams. It’s all here, and yes, it’s for real.
THE REAL DEAL
- Extensively renovated, 2.5 storey, 5+1 bedroom home
- All mechanics updated = A++ Home Inspection Available (YOUR WELCOME)
- Large 25 x 127 foot lot offering you options and room to grow
- BONUS: A dream garage that can only be experienced in person
LOCATION, LOCATION, LOCATION
- A++ location, situated on a premium street steps to restaurants, cafe’s, boutiques & more
- Multiple transit options (Roncy Streetcar, Dundas Street Car, Dundas West Subway Station)
- Steps to Sorauren Park! A one of kind community hub, where families come to do it all! Kids play park with splash pad, sporting activities, dog park, tennis court, basement diamond, and the famous Sorauren Park ‘Farmers Market.’
- BONUS: Newly Approved Wabash Community Centre, in Sauroren Park! A brand new state of the art facility ($32 Million project to be exact), featuring over 40,000 square feet of usable space, including aquatic centre, fitness rooms, events place with roof top terrace & more!







