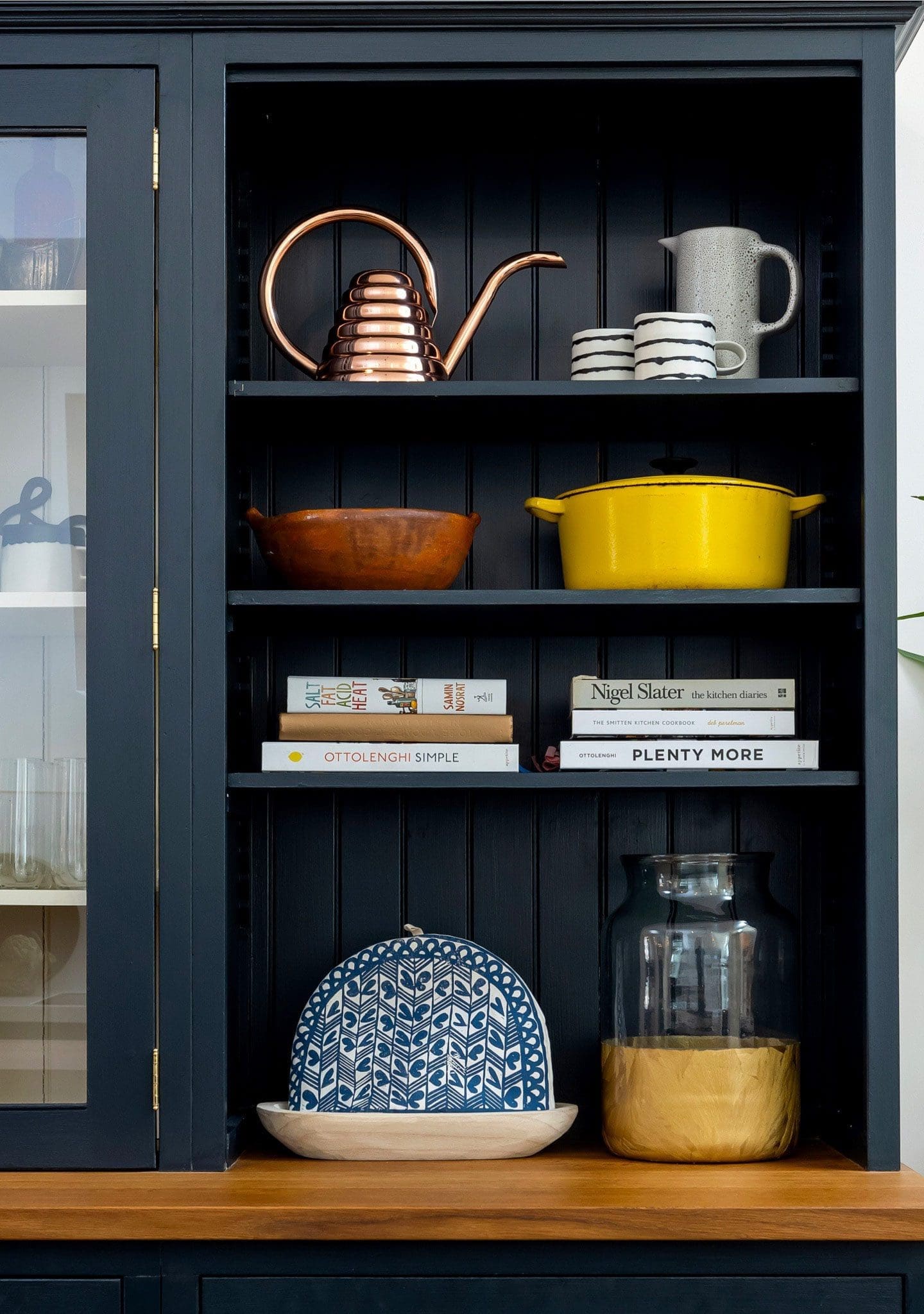Property Details
Property Type
Detached 2 Storey Home
Bedrooms
3+1
Bathrooms
4
Community
Bloor West Village
SQFT
1,442 SQFT + 765 SQFT In Basement
Lot Size
25 x 114.17 Feet
School District
Runnymede Jr. P.S. & Humberside C.I.
Parking
Laneway parking for 1 car (potential for 2 cars)
Taxes/Year
$7,941.98 (2023)
Rarer Than A Solar Eclipse: Relaxed Elegance Meets Classic Charm
Welcome to effortless living and say goodbye to compromises because this stunning detached home has it all and more. Completely renovated only a few years back, this quintessential Bloor West Village treasure is a rare find that will have you swooning from the moment you step inside.
Are you curious about living in Bloor West Village? Read some of our neighbourhood blogs here:
- Our Favourite Boutiques in Bloor West Village
- West End Schools: Our Guide to Bloor West Village
- Why Buy a Home in Bloor West Village
First off, this home is designed to grow with you, offering worry-free living and all the luxuries you could want in a move-up home. We’ve got all your bases covered with a lengthy list of desirable features, including a two-storey addition, main floor powder room, mudroom with laundry, stunning kitchen, 3+1 bedrooms, 4 bathrooms including oversized spa-like ensuite bathroom – are you intrigued yet?




















































































