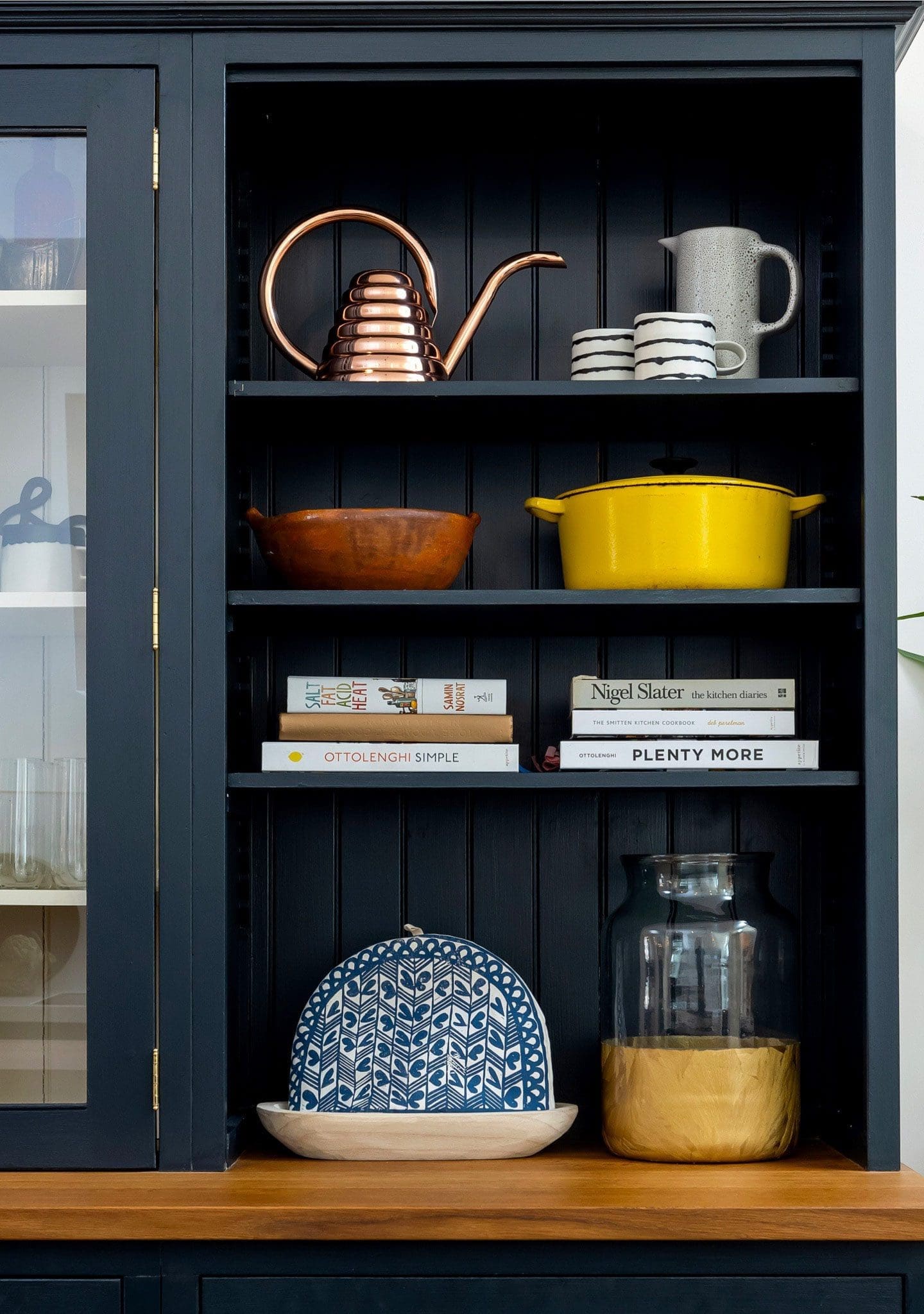Property Details
Property Type
3 Storey Semi-Detached
Bedrooms
3+1
Bathrooms
5
Community
Bloor West Village
SQFT
2150 sqft + 765 sqft lower
Lot Size
19x145 feet
School District
King George PS, Western Technical School, Ursula Franklin Academy
Parking
1.5 car garage | parking for 2 cars
Taxes/Year
$9,946.63/2022
A Rare and Captivating Home With Endless Appeal
A beautiful near-new home in Upper Bloor West Village presents a rare offering that seamlessly combines all the conveniences of modern living with all the benefits of an established neighbourhood. It’s gorgeous, turnkey and flooded with sunlight, storage, design, and quality, boasting 3+1 bedrooms, 5 bathrooms and covering an impressive 2900 square feet including lower level. Constructed from the ground up, 617 Beresford is a less than 6-year-old masterpiece where no detail has been spared. Bid farewell to the challenges commonly associated with older homes, as this home comes with the promise of effortless living. The architecture and interior design of this stunning home have been meticulously crafted to cater to every stage of life. It provides ample space for a growing family, an established family, and even an extended family thanks to a full nanny suite located on the lower level.
This elegant home embodies easy living while providing beautiful formal areas such as the dining room, which is thoughtfully separated from the rest of the main floor. Perfect for hosting dinner parties and family gatherings, the dining room offers an elevated dining experience with its floor-to-ceiling windows that flood the space with natural light. Family life and socializing is at the centre of the main floor design with a large living room located off the kitchen, complete with a sleek gas fireplace, room to move around plus direct views of the impressive backyard.
Learn more about this beautiful home. Call us at 416-909-1602 or email hello@getnested.ca today!

























































































