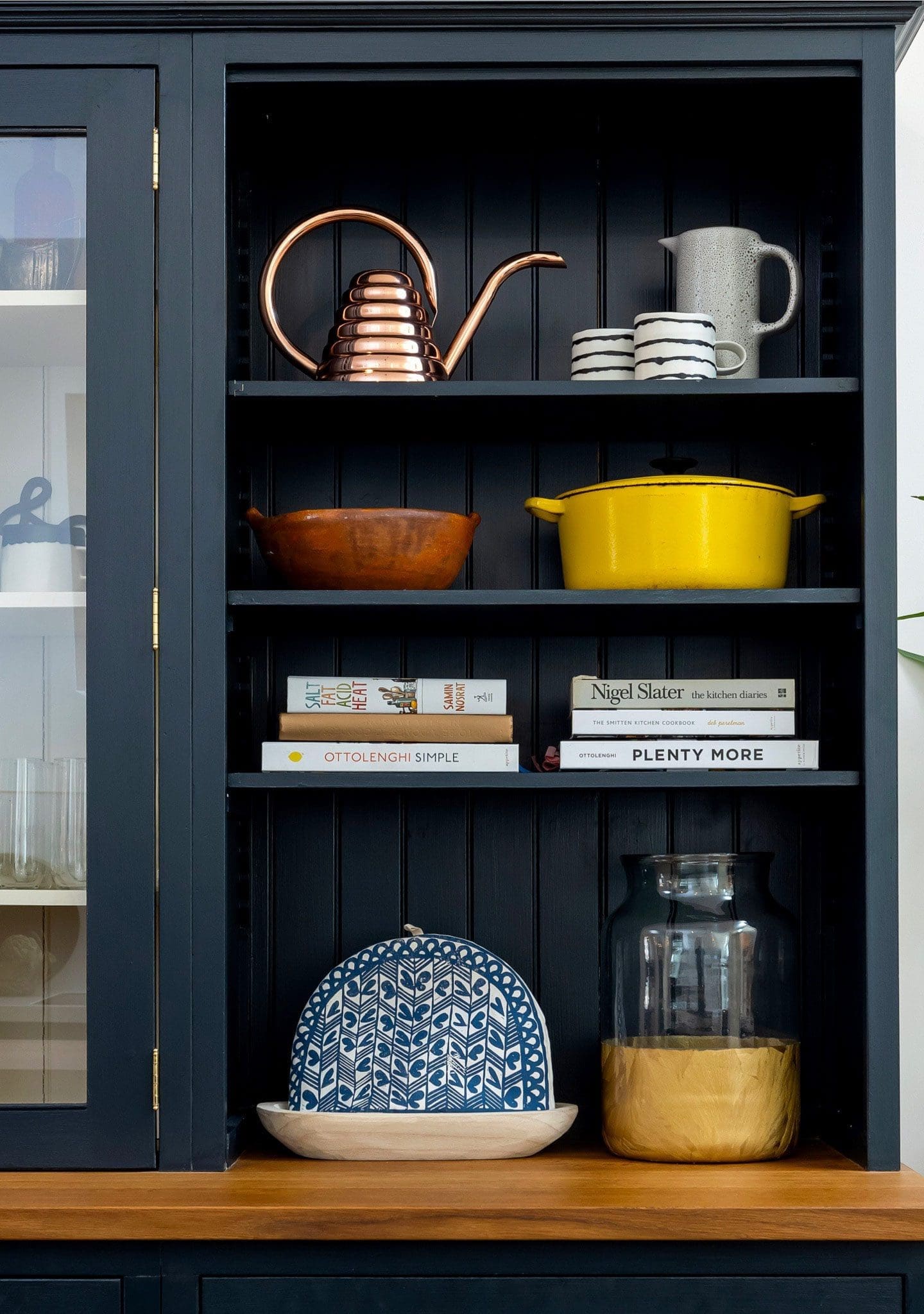Property Details
Property Type
3 Storey Detached
Bedrooms
6
Bathrooms
2
Community
Parkdale
SQFT
3060 sqft +1235 in basement
Lot Size
25 ft x 160 ft, widens at rear to 110 ft (irreg); Total Lot Sqft: 10,454
Parking
9
Property Description
YOUR CHANCE TO OWN A PIECE OF TORONTO HISTORY
Step inside this home at 7 Triller Ave in Parkdale and take a journey back in time. This majestic detached family home with Circa 1900 ‘Arts & Crafts’ architecture was originally designed and built by famous Toronto Architect, Henry Simpson, as his private residence. Now occupied by the same family for 47 years, meticulously maintained and loved, offering rare period details such as original leaded windows, stained glass, mahogany built-in cabinets, quarter cut oak beams, statement windows, wide hallways, feature oak staircase and a grand fireplace with built-in seating.
7 Triller Ave is a blank slate, offering 3060 sqft of current living space, plus multiple options to add an addition or two. With three storeys, six large bedrooms and 1236 sqft of living space in the basement, the potential and opportunities are endless. Whether you are looking for your own private estate, minutes to downtown or a creative investment opportunity, this home can offer you both. Situated on a rare 10,000 sqft lot, huge backyard with mature trees, long and wide private driveway and parking for 9 cars. This home is a 1900 architectural masterpiece and your chance to own a piece of Toronto history!







