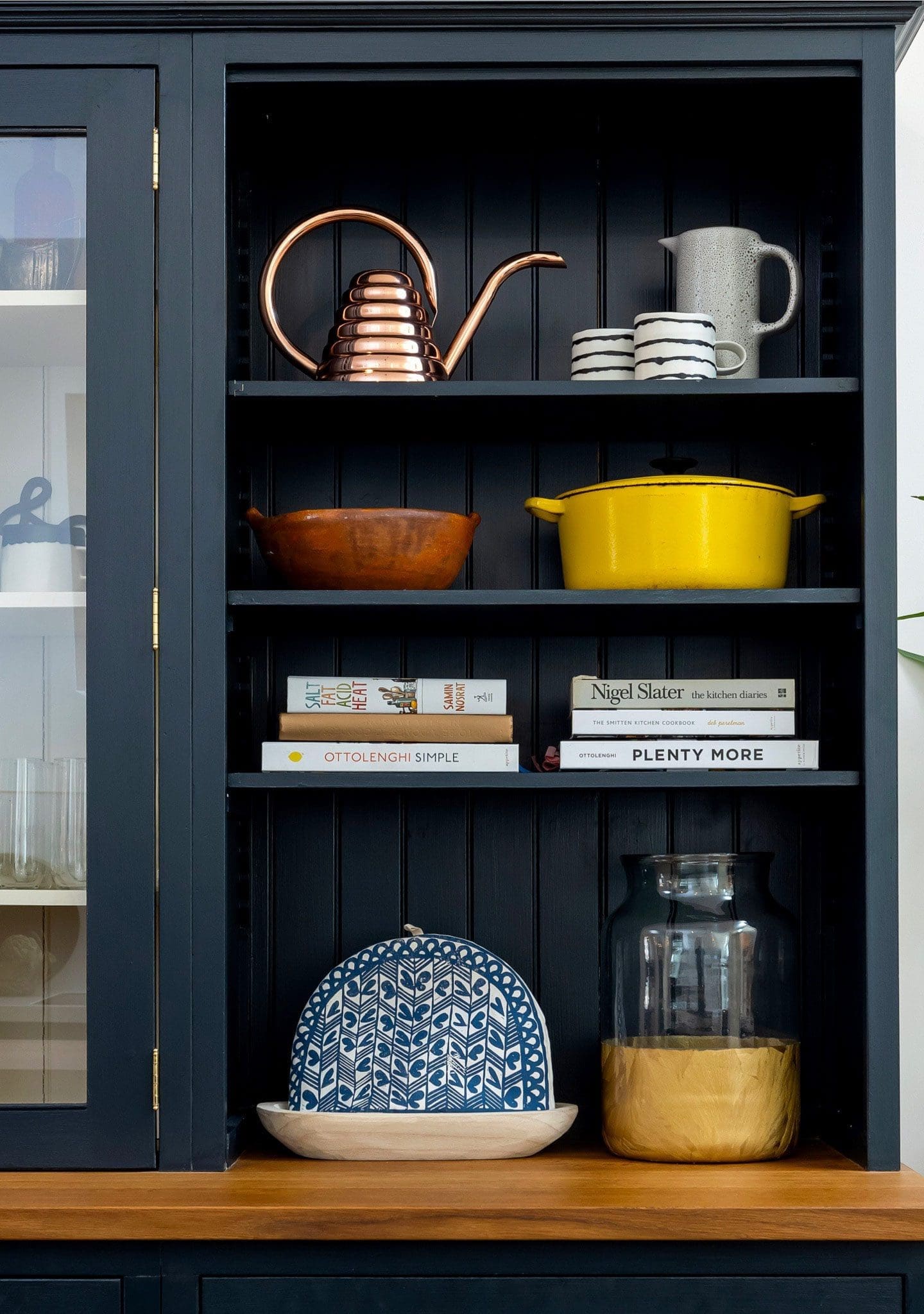Property Details
Property Type
4-Storey Condo Townhome
Bedrooms
3
Bathrooms
4
Community
Brockton Village
SQFT
1630 SQFT + 388 SQFT Basement + 240 SQFT Terrace
School District
Alexander Miur/ Gladstone Ave Junior & Senior PS
Parking
1 Parking Spot
Taxes/Year
$6037.04
West End Wonder: A Residence That Breaks the Mold.
Welcome to Brockton Commons, where modern style meets chic sophistication in the heart of trendy Brockton Village. It’s the ultimate urban residence, offering an elevated lifestyle with cozy comfort amid the vibrant, creative energy of the neighbourhood. This modern 4-level townhouse is your perfect match if you’re a home buyer craving easy low-maintenance living within a cultural urban pocket, while still enjoying a slice of peace and quiet.
Rarely available in Toronto’s west end, this style of townhome is a true gem. Unlike the more common stacked townhouse design with two units on top of each other, 39 Florence leaves plenty of room to breathe, offering more living space and a full-sized townhome experience.
Curious about west end living? You’re in luck, it’s our absolute favourite thing to talk about! Read more about our west end expertise right here.







































































